Category Archives: Buildings & Interiors
115 Bartholomew Road
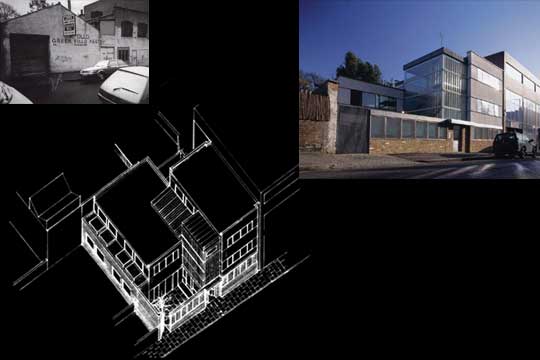 115 Bartholomew Road, London NW5
115 Bartholomew Road, London NW5
New building designed for Workplace Co-operative 115 Ltd, a collectively run building of studios and workshop for 17 designers and makers.
Originally a filo pastry works, the new building had to slip in beside an adjoining listed modern building to the rear, which led to interesting solutions for varying levels throughout the ground floor.
The design & construction of the building “a hymn to workshop practice in the tradition of Gerrit Rietveld and Jean Prouvé”. (Tanya Harrod, Domus magazine).
see www.115.org.uk for more
Stairs Portrait
 Stairs _ Hyphen Press
Stairs _ Hyphen Press
Our original composite stairway. Commissioned by Robin Kinross; thought of like an outside staircase on a cross channel ferry (narrow width treads for your feet / wider spaced handrails above your hips), and made to access the mezzanine library at Hyphen Press.
Materials: painted steel, grippy phenolic-faced plywood treads, stainless cable infill, hemlock handrails (tilted at 45º, as once discovered in Reiss, Long Acre, many years ago; hats-off to whoever did that; very lovely in the hand).
New Wild Garden, Chelsea RHS
 Green Roof Shelters
Green Roof Shelters
Our ongoing collaboration with John Little and Dusty Gedge, to design & produce small-scale structures/buildings that offer real urban-biodiversity possibilities. A ‘proper’ green roof of native wildflowers (and non-natives for extending the nectar season) growing on deep substrate, alongside invertebrate habitat panels, nesting for birds and bats, and a variety of forage materials.
This Green Roof Shelter is a reclaimed shipping container used as the centre-piece of Nigel Dunnett’s rainfall-only, Wild Garden at the RHS Chelsea Flower Show 2011. It has since relocated to the Wildfowl & Wetlands Trust Centre at Slimbridge, Gloucestershire, and is used as a visitor centre building.
Camerawork Gallery
 Camerawork Gallery, London
Camerawork Gallery, London
Photography gallery & community access darkrooms.
Originally set up by a small group of photographers in London’s East End, to encourage community photography and social documentary.
Gallery refurbishment, new entrance, signage, & wheelchair accessible darkroom.
Re-opened with Orlan’s ‘This is My Body… This is My Software (Ceci est mon corps… Ceci est mon logiciel)’ with work relating to the artist’s memory-searing surgical operation-performances.
Elmdon House
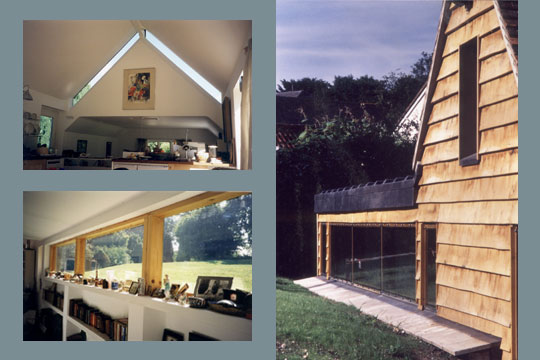 Small house, Elmdon (New build)
Small house, Elmdon (New build)
A house within the garden of a larger Grade II listed building.
A sociable granny flat.
Designed to use the existing site of outbuildings, using materials that conserve energy.
Designed to be ‘married’ to the garden, the embedded corridor gives views up the garden at grass level, occasionally resulting in close encounters with wildlife, from voles to muntjac deer.
House, Spain
 House, Spain _ Torre Orejito
House, Spain _ Torre Orejito
Holiday Home, Andalucia, Spain.
Outline scheme & enabling plans for conversion of 3 storey hillside farm building into a place to holiday in a white village in Andalucia.
Organised, built and owned by the inimitable Lee Rosebud Tyler – now really missed.
The views from the balconies and terraces are almost too beautiful to describe. Orange groves as far as you can see, with the Sierra Nevada mountains pale in the distance.
Cross River Partnership
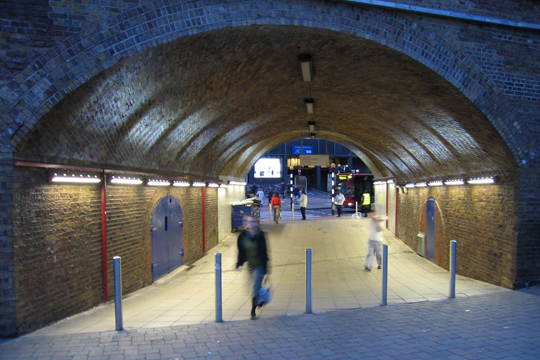 Cross River Partnership, London
Cross River Partnership, London
Consultant designers on a range of improvements to pedestrian experiences when walking through viaduct under-bridges.
Part of the ‘Light at the End of the Tunnel’ initiative.
Designs and best practice guidance cover:
Lighting
Seepage guttering
Roosting measures to control/diminish pigeon nuisance (designing out unintended manmade perches, not adding medieval spikes)
Concealed corners detailing _ for a sense of safety, and dumped refuse problems
Lighting & guttering designs initially prototyped by Material. Later production by Designplan Lighting & others.
ZSL Elephant & Rhino House / Casson Pavilion
 ZSL Elephant & Rhino House / Casson Pavilion _ Adaptation
ZSL Elephant & Rhino House / Casson Pavilion _ Adaptation
New pedestrian bridges within the Grade II* listed Casson building at London Zoo, that enable visitors to cross over the original elephant and rhino ditches to the ‘clearings-in-the-glade’ chambers, that temporarily housed small mammals (pigmy marmosets, sloths and birds).
Substantial structures, but a light touch on the existing listed building itself.
We found it an extraordinary building to work with. Materials: Gluelam beams, tensioned stainless steel cables, hemlock handrails.
Original building: RIBA award for the best building in London 1965. Hugh Casson, Neville Condor & Partners.
Kantan I
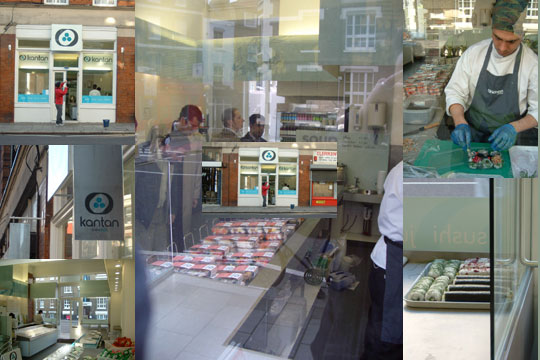 Kantan Sushi
Kantan Sushi
First shop, in Clerkenwell, for sushi takeaway chain.
Designed to deliver freshly made unchilled sushi.
Sushi is continually prepared in the shop window by the resident chef – highlighting the freshness of the ingredients – and packs displayed on stainless steel sushi ‘slab’.
Interior designed to be fresh & clean, and to feel cool on a hot summer’s day.
Kantan II
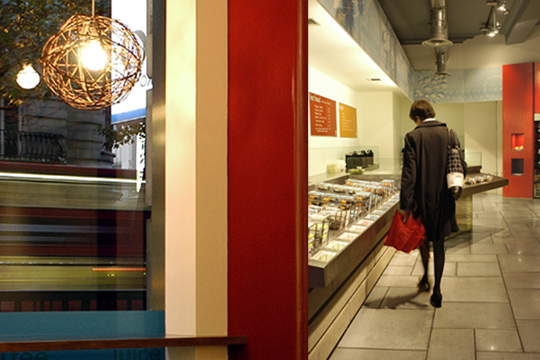 Kantan _ II
Kantan _ II
Second outlet for sushi takeaway chain.
Core designed elements of market ‘slabs’ for sushi packs, linoleum block cabinetwork to house chilled foods and drinks, coloured enamelled pot collars to elevate the humble, canteen-like bain marie pots to a more appetising offer, and simple, smooth-cast concrete elements to the interior.
Design service also included all mechanical & electrical specification, and information for all permissions.
Mosquito Bikes I
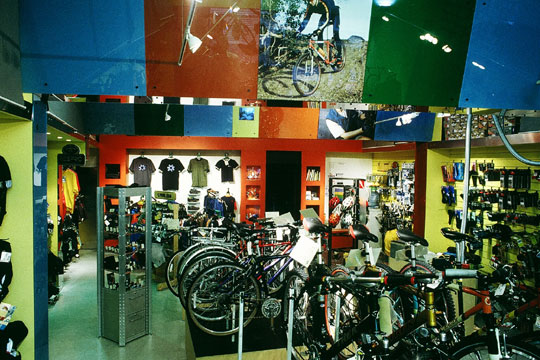 Mosquito Bikes bikeshop, Essex Road, North London
Mosquito Bikes bikeshop, Essex Road, North London
Shop designed by Material for popular & friendly bike shop.
Materials: Lots of back-painted glass; lino-covered birchply bike plinths; high level deep storage, jewel-case small items displays, shop frontage, till stations, and workshop reconfigurations. All in conjunction with the clients – Gill, Roger, & Phil.
According to ‘Making It’(BBC TV), regarded as an example of good design, when designing for complex retail environments.
Loft Extension London
 Loft Extension, London
Loft Extension, London
A new story on a 1920s mock Tudor house, making a very light, big room & stairway. Wide views over the east London sky, and vapour trails.
Including external wall insulation to the whole back of the house. Windows to the loft extension are another iteration of windows – in our quest for rot free wooden windows – where the glass completely covers the wooden frames, so no exterior painting is ever needed.
House Conversion London
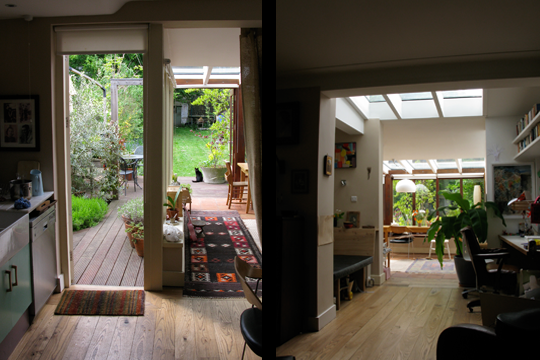 House Conversion, London
House Conversion, London
A complete house refurbishment and extension. Concentrating on keeping and extending the homely nature of the house, for family life. With a new attic music studio for a film score composer.
Douglas Fir external joinery, again continuing our development of low maintenance windows and doors.
Contractor: Gavin Taylor
Structural engineer: Tim Atwood / Conisbee
External joinery: Pat / Tidy Joinery
Flat Conversion, London
 Flat Conversion, London
Flat Conversion, London
Fully refurbished flat for a horn player in Haringey. Including, a new attic music room, a new elm kitchen, and a bio-diverse green roof.
Contractor: Ben Weeks / Triple Dot
Structural Engineer: Tim Attwood / Conisbee
Family Futures I
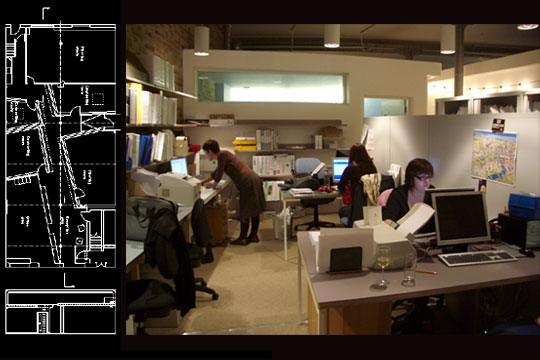 Family Futures counselling centre, London [I]
Family Futures counselling centre, London [I]
Counselling and activity rooms for this organisation working with adopted children, and their adoptive & birth parents.
Pottery, artroom, theatre space and general counselling rooms situated within one large volume space.
The clients desire for a non-municipal feel to the centre was made with visual suggestions of a street or village.
Family Futures II
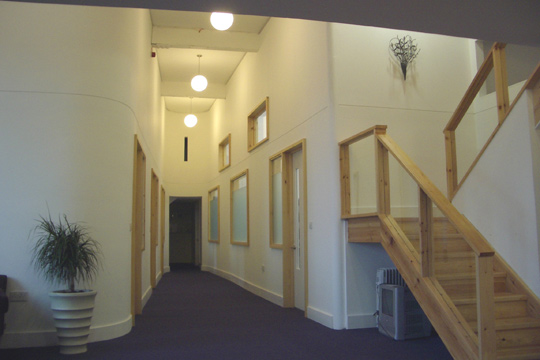 Family Futures counselling centre, London [II]
Family Futures counselling centre, London [II]
Counselling and activity rooms for this organisation working with adopted children, and their adoptive & birth parents, and providing training to counsellors in this field.
Varied counselling rooms, a theatre space and art & play rooms.
Built within a Victorian industrial building (originally a perfume factory), the clients desire for a non-municipal feel to the centre was made with visual suggestions of a street or village.
Stairs
 Simple stairs
Simple stairs
Square-al Staircase (as the client, John Roseveare, called it).
The beauty of making composite structures.
A wobbly bit of steel and a stack of gluelam blocks as treads, combine to become a solid staircase in a narrow space.
Less than 100mm openings in the tread rises, mean that no additional downstands or infills are needed to meet safety regulations. Glass balustrade panels were later fitted.
Stairs six
 Stairs
Stairs
The same principles applied (wobbly steel, softwood gluelam treads).
Again replacing an existing dangerously-rotating (wonky) spiral staircase.
Mosquito Bikes II
 Shop Front with drilled-shutter
Shop Front with drilled-shutter
Existing shop security shutter transformed by drilling* 4000+ holes in it, to create a back lit bicycle icon when shop is closed at night, for Mosquito Bikes, Finsbury Park.
*largely by Olga Wukounig & Duncan
Like their Essex Road shop, this shop was designed by Material, and we remember particularly loving the geometric painted ceiling…
Binstore
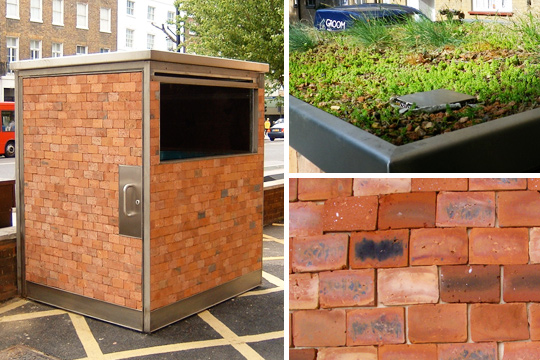 Green-roofed Bin Stores
Green-roofed Bin Stores
Commissioned by the London Borough of Southwark, these green-roofed bin stores immediately improved the space at the front of this housing estate, by making a well-designed, and defined, point for collecting refuse.
Clad in tiles made from reclaimed, sliced, Victorian clay bricks (exposing the simple beauty and materiality of a commonplace building material).
150mm / 6” deep recessed growing roof trays give enough depth for numerous native wildflowers to colonise and sustain themselves.
The bin stores are delivered and lowered into position straight from the lorry, with no lengthy site work necessary.
Apartment, London
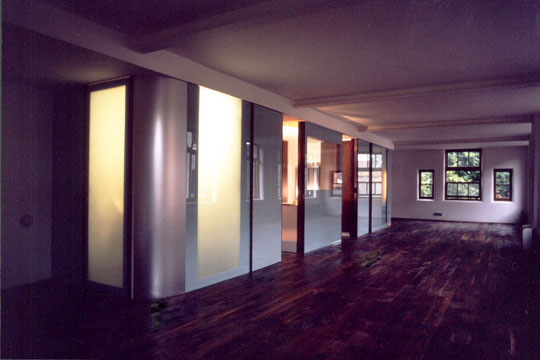 Apartment, London
Apartment, London
Single space apartment, with toilet, kitchen, & bathroom made as cabins, enclosed in diffused & back-painted glass, with walnut framing and aluminium skinned panels.
The starting point had been to buy a nice caravan and have it craned in through the 2nd floor loading doors.
GN Bathroom
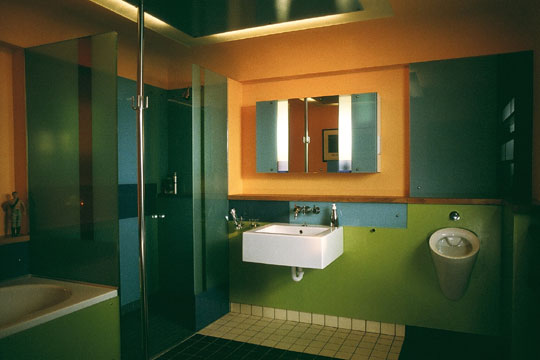 A subterranean bathroom
A subterranean bathroom
A room rescued from a spec. conversion – of an old primary school gym.
Made good with – ceramic etched coloured glass; English Elm benches; encaustic tiles; hand made copper towel rail
Contractor: Ben Weeks / Zduc / Andy Newcombe
Elm work: Lee Tyler
Stainless steel work: Gary Hargreaves
House, Suffolk
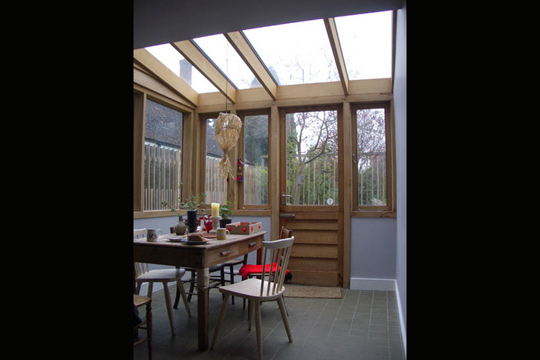 House, Suffolk
House, Suffolk
Simple addition to existing 1930’s building.
All in western red cedar, glass, & encaustic tiles.
Landscape design by Marc Linton
Stair for a coach house
 Stair for a coach house
Stair for a coach house
A compact conversion of a small Victorian stable / coach house, into a home office.
The stairs start off in rendered masonry (by Branco Isic, aka Zduc), and continue in birch plywood, toughened glass & folded steel. Designed and made by Duncan Kramer and Dan Monck.
Contractor: Andy Newcombe
Hyphen Press
 Publisher’s workplace
Publisher’s workplace
Hyphen Press / Robin Kinross
Designed to be visually light, a painted steel & phenolic-faced ply stairway accesses the mezzanine and upper library sections.
Simple & inexpensive painted steel shelving (designed specifically for this building, in part because there wasn’t the budget for Dieter Rams’ 606 Universal Shelving System), & magnetised hanging screens.
Tables based on a design by Dutch graphic designer Karel Martens; bespoke work surfaces & storage.
All designed & produced by Material.
Larkspur Cottage
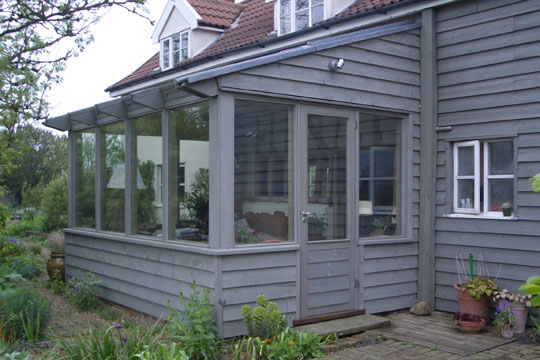 Larkspur Cottage, Suffolk
Larkspur Cottage, Suffolk
The redesign of a lean-to to give a new room surrounded by the well-cultivated garden of its landscape designer owner, and neighbouring farmed fields.
A semi-outdoor room that’s warm in winter.
Detailed design provided for completion by local artisan builder.
Kitchen sink
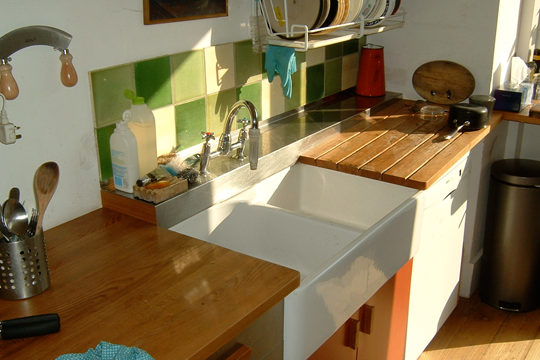 Kitchen sink
Kitchen sink
Dan is a bit obsessed with designing and making draining boards that work.
This is his own kitchen sink.
The stainless steel tap panel provides a good, durable place to have the taps. It is also a place to keep washing up tools, soaps and vegetable scrubbing brushes. The Elm draining board has a good slope on it, so water drains away properly. Whilst some don’t get on with wooden draining boards, they are quiet with pots and pans. This draining board is loose for easy maintenance / refinishing.
Cabinet making and Elm tops: Lee Tyler
